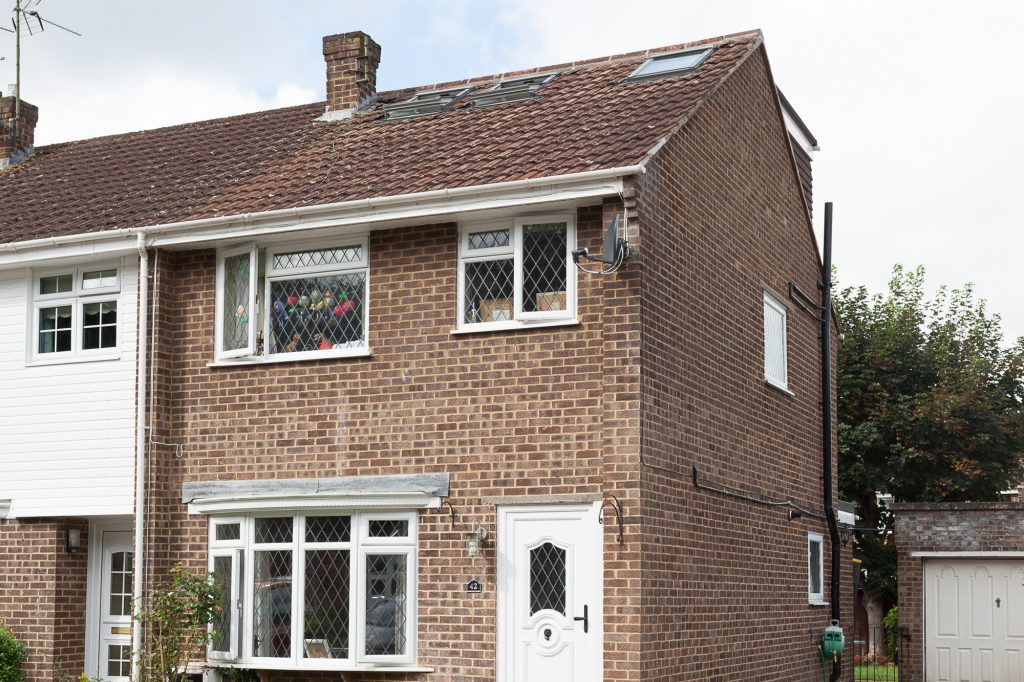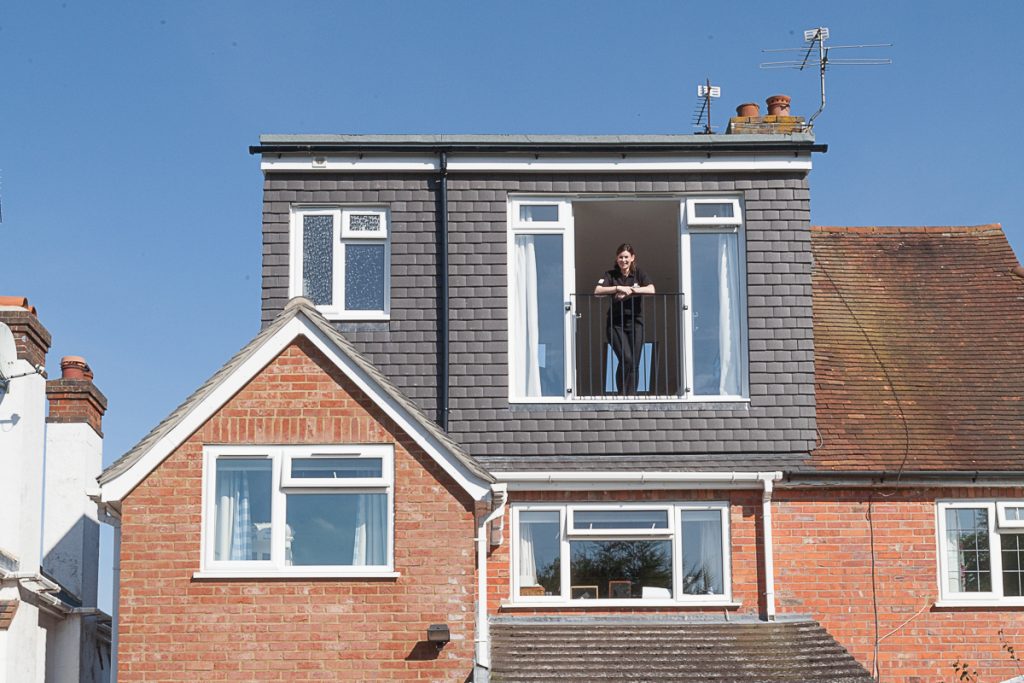If you live in a semi-detached house and are considering a loft conversion there are several routes that you can take. Below SkyLofts discuss the options semi-detached homeowners can choose when converting their loft. For more inspiration check out this semi-detached loft conversion in Hampshire.
1. Roof Light Conversion
The simplest and cost-effective loft conversion for a semi-detached house is to install roof light windows without making any external alterations to your roofline. It works best when there is ample headroom throughout your loft so you can make full use of all the available floor space.
A roof light conversion requires significantly less construction work than other loft conversion options and with this simple type of conversion, you do not normally need planning permission. Although there are some exceptions which you can see here. A roof light loft conversion offers many advantages to your loft rooms:
-These windows allow for a large amount of light, making your loft conversion feel spacious and airy
-Roof light windows can be fitted with a thermostat, which automatically opens or closes the windows when your room reaches your pre-selected temperature
-You can also opt to have them fitted with rain sensors, which automatically closes the roof light if rains detected
-You can control roof light windows via a remote, which is fantastic for high ceilings
2. Dormer Conversion
A dormer loft conversion is an extension of your existing roof. Which projects vertically from a sloping roof giving you additional floor space and headroom within your loft. Dormers may have a flat or pitched roof and can be designed to fit all house styles. An additional advantage with a dormer loft conversion is that since new regulations were introduced in 2008, many Local Authorities allow dormers to be built without planning permission providing the design is within guidelines. This has reduced the cost and speeded up the process of this type of conversion. Even if your dormer conversion design does require a planning application, SkyLofts will submit all relevant paperwork making it as simple as possible for you.
Dormer loft conversions are usually situated at the back of your property. Though smaller and more traditional dormers can be found at the front of some buildings. SkyLofts can provide guidance on the size and placement of dormers that best suit your needs and home.
 3. Mansard
3. Mansard
Building a Mansard loft conversion opens up your roof, so you can make the most of your loft space. This type of conversion has a flat roof with a back wall that slopes inwards. They slope at an angle of 72 degrees incorporating windows in the form of small dormers. Mansard conversions almost always require planning permission, this is due to the large changes in your roof shape and structure.
Mansard loft conversions often require more construction work than other types of loft conversions, but result in creating a lot of additional living space in your home.
4. Hip To Gable
The majority of houses that have hip roofs tend to have a relatively small internal volume. So for a conversion to be practical, a hip to gable loft conversion is usually the most suitable solution. A hip to gable conversion involves changing the sloping or ‘hipped’ roof to create a vertical gable end you.
This gives a much larger loft room with significantly more usable floor space. The building work will involve removing the roof. Then the gable end will be built in brickwork or blockwork to match your property and create an attractive finish.
To discuss what type of loft conversions most suitable for your semi-detached home please contact SkyLofts for more information on 01252 500 872 or email info@skylofts.co.uk
